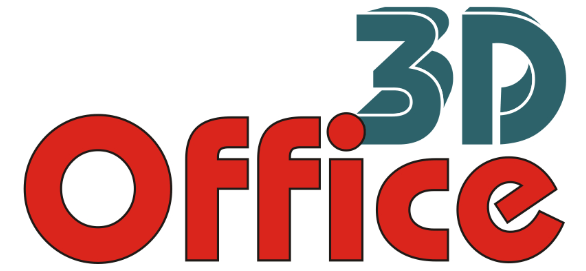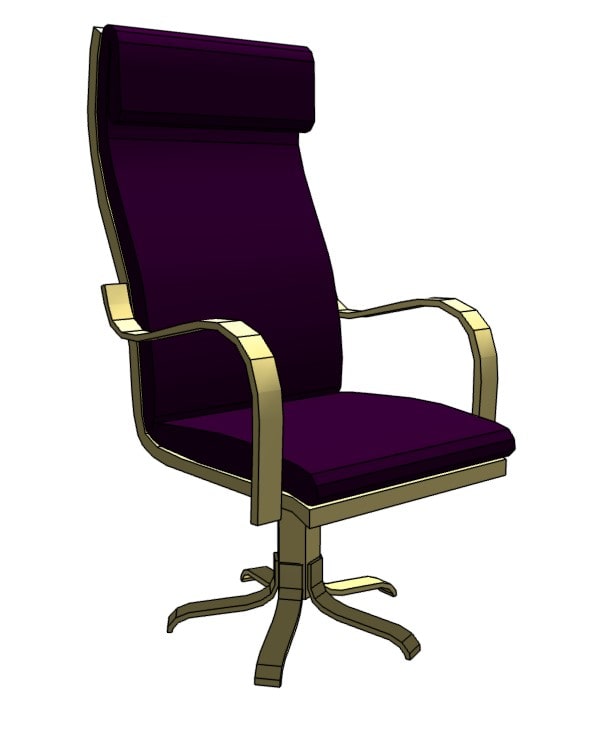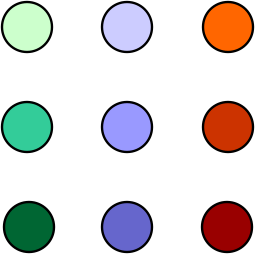Product information
Create Professional Designs! Design an entire new office, remodel your existing space, or plan for a move with the power of 3D Office. You can quickly create and furnish your office space. Click your mouse and see your design simultaneus in 2D floor-plan and 3D view. Walk through your office before installing the first partition or moving a desk…
With 3D Office, you can make extensive changes to your design without any additional costs. Better yet, you can try out different scenarios before making any decisions. Working under Windows 11 too, it is point and click easy. Intuitive icons guide you through daunting tasks like you have a degree in architecture. You never thought it could be this easy! With its intuitive interface, extensive library of office furniture, and 3D visualization capabilities, 3D Office software is the perfect tool for designing your office quickly, easily, and effectively.
Interior, exterior, indoors, outdoors, 3D Office lets you design or renovate it all. Here’s a small sample of what you can do with 3D Office:
- Create the floorplan with 3D Office’s design tools and over 500 pick-up-and-place office symbols
- Designing in 3D and 2D environment in parallel
- changing colours, textures, sizes, …. in 3D
- Reorganize your office without backbreaking lifting.
- Plan an office addition or expand to the second or third story.
3D Office is a powerful tool that allows you to create realistic 3D models of your office. With features like drag-and-drop furniture placement, customizable materials, and lighting options, you can design your ideal workspace.
Drawing a floor plan, collecting materials
With the 3D Office software, you can design your office quickly and easily. The software provides you with the tools to draw your office floor plan and offers a vast library of office furniture to choose from. The main module of 3D Office is the 2D floor plan editor with the help of which the levels of the building can be drawn in separate windows…
When drawing the floor plan, we also provide 3D visualization and access to a comprehensive material collection. The office in 3D is built automatically during the editing of the floor plan, and its development can be followed in a separately opened 3D window.
3D Office software allows you to export a list of furniture placed in your floor plan to an Excel file, where you can also assign prices. This makes it easy to create a quick and accurate cost estimate for your office design. With the flexibility of Excel, you can further analyze your project’s financial aspects.
3D and Libraries
3D Office boasts a suite of advanced 3D capabilities, enabling you to create stunning rendered images and animations of your office space. Take a virtual tour and explore your design from every angle. Its robust export options allow you to save your creations in various formats, including SKP, VRML, and DXF…
Unlimited Symbols with 3D Modeler. Having the most pre-drawn 3D pick and place symbols was not enough for 3D Office. Our extensive library of over 1000 symbols covers everything from kitchen to bedroom, deck to home office. Even if the symbol you want does not exist in our library, the built in 3D ModelerTM will help you create it.
Stair and Roof Designer
With the new Stair Designer it is very easy to design and place stairs in your office. You can use the various templates or start from scratch and design your own custom stairs.
3D Office empowers you to seamlessly design stairs for your office space…
The stair design module allows you to create and edit stairs by either sketching the stairwell outline on the floor plan or by specifying the dimensions of the stairwell. You can also define stair supports and railings for a comprehensive and detailed design. Experience the speed, efficiency, and precision of 3D Office’s stair design capabilities.
Roof Designer
The 3D Office Roof Designer makes it very easy to create and place a roof on your design. The Roof Designer automatically generates roofs.
3D Office also features a robust roof design module that empowers you to visualize and optimize the space defined by your roof structure, especially if your office is located in an attic or loft. With this module, you can seamlessly align your office furniture and layout to fit the unique contours of your roofed space.








