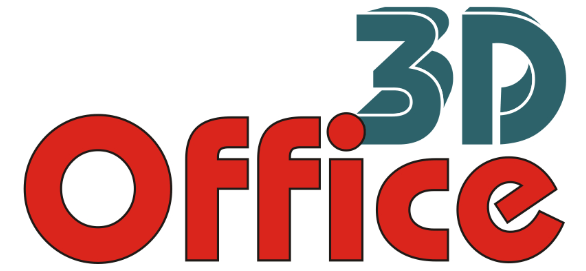Floorplan
Drawing the floor plan:
A number of tools and modules help to prepare the floor plan accurately and quickly. 3D Office supports the drawing of the building with convenient functions. It provides a friendly, simple and efficient interface for creating and modifying the building, creating photorealistic images and movies, all of which is easy to learn. The system is characterized by a simple, clear menu system, a logical structure, a purposeful, user-friendly work interface, and a rich, expandable set of libraries.
Floor plan properties, features of the libraries in the program, 3D visualization, Google SketchUp :
With its extensive library of office furniture, 3D Office software allows you to create a realistic and functional office space that meets your specific needs.
The floor plan can be quickly drawn and automatically scaled, the dimensions and area calculations follow the changes in the building. The program contains extremely rich and graphically expandable libraries, which can be used to make the external and internal 3D rendering of the building more accurate and beautiful. At the same time, we can also create a library from Google SketchUp SKP files.
When drawing the floor plan, we also provide the 3D information required for 3D visualization, as well as the data required for material collection. The 3D building is built automatically during the editing of the floor plan, and its evolution can be followed in an open 3D window.
