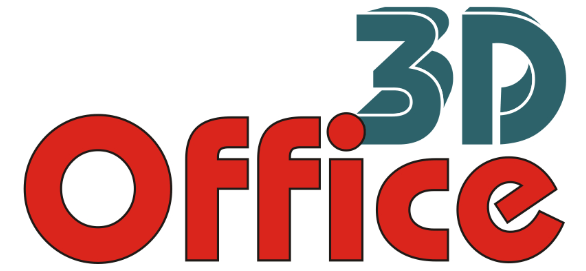Product information
Create Professional Designs
Design an entire new office, remodel your existing space, or plan for a move with the power of 3D Office. You can quickly create and furnish your office space. Click your mouse and see your design simultenaus in 2D floor-plan and 3D view. Walk through your office before installing the first partition or moving a desk!
With 3D Office, you can make extensive changes to your design without any additional costs. Better yet, you can try out different scenarios before making any decisions. Working under Windows 11 too, it is point and click easy. Intuitive icons guide you through daunting tasks like you have a degree in architecture. You never thought it could be this easy! With its intuitive interface, extensive library of office furniture, and 3D visualization capabilities, 3D Office software is the perfect tool for designing your office quickly, easily, and effectively.
Interior, exterior, indoors, outdoors, 3D Office lets you design or renovate it all.
Here’s a small sample of what you can do with 3D Office:
- Create the floorplan with 3D Office’s design tools and over 500 pick-up-and-place office symbols
- Designing in 3D and 2D environment in parallel
- Changing colours, textures, sizes, …. in 3D
- Reorganize your office without backbreaking lifting.
- Plan an office addition or expand to the second or third story.
3D Office is a user-friendly software application designed to assist users in planning and visualizing office layouts. It provides a virtual environment where you can experiment with different furniture arrangements and design elements.
