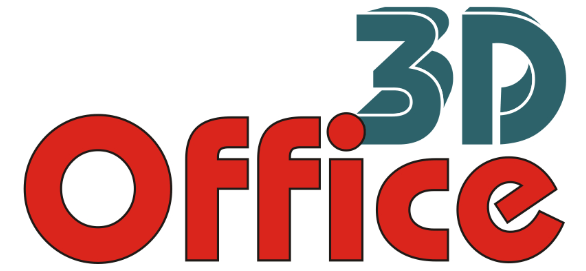Stair and Roof Designer
Stair Designer
With the new Stair Designer it is very easy to design and place stairs in your office. You can use the various templates or start from scratch and design your own custom stairs.
3D Office empowers you to seamlessly design stairs for your office space. The stair design module allows you to create and edit stairs by either sketching the stairwell outline on the floor plan or by specifying the dimensions of the stairwell. You can also define stair supports and railings for a comprehensive and detailed design. Experience the speed, efficiency, and precision of 3D Office’s stair design capabilities.
Roof Designer
The 3D Office Roof Designer makes it very easy to create and place a roof on your design. The Roof Designer automatically generates roofs.
3D Office also features a robust roof design module that empowers you to visualize and optimize the space defined by your roof structure, especially if your office is located in an attic or loft. With this module, you can seamlessly align your office furniture and layout to fit the unique contours of your roofed space.
